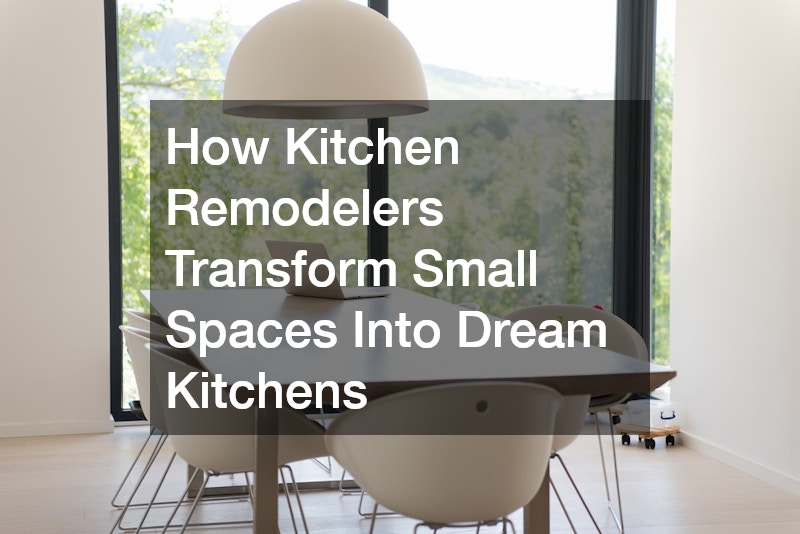Small kitchens often pose a challenge for homeowners. Limited counter space, lack of storage, and cramped layouts can make cooking and entertaining feel more like a hassle than a joy. Yet, with the right vision and expertise, these modest spaces can be transformed into highly functional and beautiful rooms. The key lies in smart design strategies, creative use of space, and the skilled eye of a professional. Whether the goal is to cook more comfortably, entertain guests with ease, or simply enjoy a clutter-free environment, a thoughtful redesign can unlock a kitchen’s true potential.
Here’s how kitchen remodelers turn even the tiniest kitchens into dream-worthy spaces.
Maximizing Every Inch
The first step in reimagining a small kitchen is maximizing space. This doesn’t necessarily mean tearing down walls—although in some cases that may be an option—but rather ensuring that every inch is used wisely. Floor-to-ceiling cabinets, hidden storage solutions, and clever shelving can make a world of difference.
Designers often recommend pull-out pantries, under-cabinet racks, and multi-purpose islands that provide both storage and seating. By thinking vertically and using corners effectively, homeowners can gain more functionality without expanding the footprint. Kitchen remodelers may also suggest incorporating sliding doors or pocket doors to save space that would otherwise be lost to door swings. Even details like choosing slimmer appliances or nesting cookware can create more usable surface area in a tight kitchen.
Enhancing Light and Flow
Lighting plays a vital role in making a small kitchen feel more spacious. Natural light, when possible, should be maximized with larger windows or open shelving instead of bulky upper cabinets. For kitchens without the option to add windows, layered lighting solutions—such as recessed lights, pendant fixtures, and under-cabinet lighting—create an open and airy feel.
In addition to lighting, flow is essential. Narrow galley kitchens or awkward L-shapes can feel restrictive. By adjusting the layout, such as moving appliances or reconfiguring the work triangle, designers can improve efficiency. Even small changes like replacing a solid upper cabinet with glass-front doors can add depth, making the space appear larger than it actually is. Some homeowners also choose to remove upper cabinets altogether and rely on open shelving, which adds breathing room while still offering storage for everyday essentials.
Choosing the Right Materials and Colors
When it comes to transforming small spaces, materials and colors are game-changers. Light, neutral tones reflect light and create a sense of openness. White, cream, or soft gray cabinetry paired with light countertops can instantly make a kitchen feel more spacious.
Glossy finishes, mirrored backsplashes, or glass tiles add dimension and reflect light, giving the illusion of more room. On the other hand, using one or two bold accents—such as a patterned backsplash or colorful island—can provide personality without overwhelming the space. Small kitchens benefit from consistency as well, so limiting the number of finishes and sticking to a cohesive palette helps create a more unified look.
Flooring also matters. Wide planks, laid horizontally, visually expand the room. Continuous flooring from the kitchen into adjacent rooms can make the space feel seamless, further opening up the environment. Even the choice of grout color in tiles can influence how open or closed off the kitchen appears.
Integrating Smart Features
Modern kitchens aren’t just about looks—they’re about functionality. In small spaces, integrating smart features makes life easier and more efficient. Compact, high-efficiency appliances can save precious square footage without compromising performance. For instance, a counter-depth refrigerator or a microwave drawer can free up significant room.
Custom cabinetry designed to hide small appliances when not in use can also streamline the look of the kitchen. Pull-out cutting boards, built-in spice racks, and drawer organizers maximize efficiency and reduce clutter. These features not only keep countertops clear but also create a sense of calm in what could otherwise feel like a crowded space.
Technology is playing a growing role, too. Smart lighting systems, touchless faucets, and even voice-activated assistants allow homeowners to use their kitchens with greater ease, no matter the size. These features help small kitchens function like larger, more luxurious spaces, ensuring that convenience and style go hand in hand.
Transforming a small kitchen into a dream space requires vision, creativity, and expertise. By maximizing storage, enhancing light, selecting the right materials, and integrating smart features, even the most compact kitchen can become both beautiful and functional. Working with skilled kitchen remodelers ensures that these strategies are executed seamlessly, turning limitations into opportunities. With the right approach, a small kitchen doesn’t have to feel small—it can become the heart of the home. What was once a cramped corner can evolve into a welcoming hub where families cook, connect, and create lasting memories.

